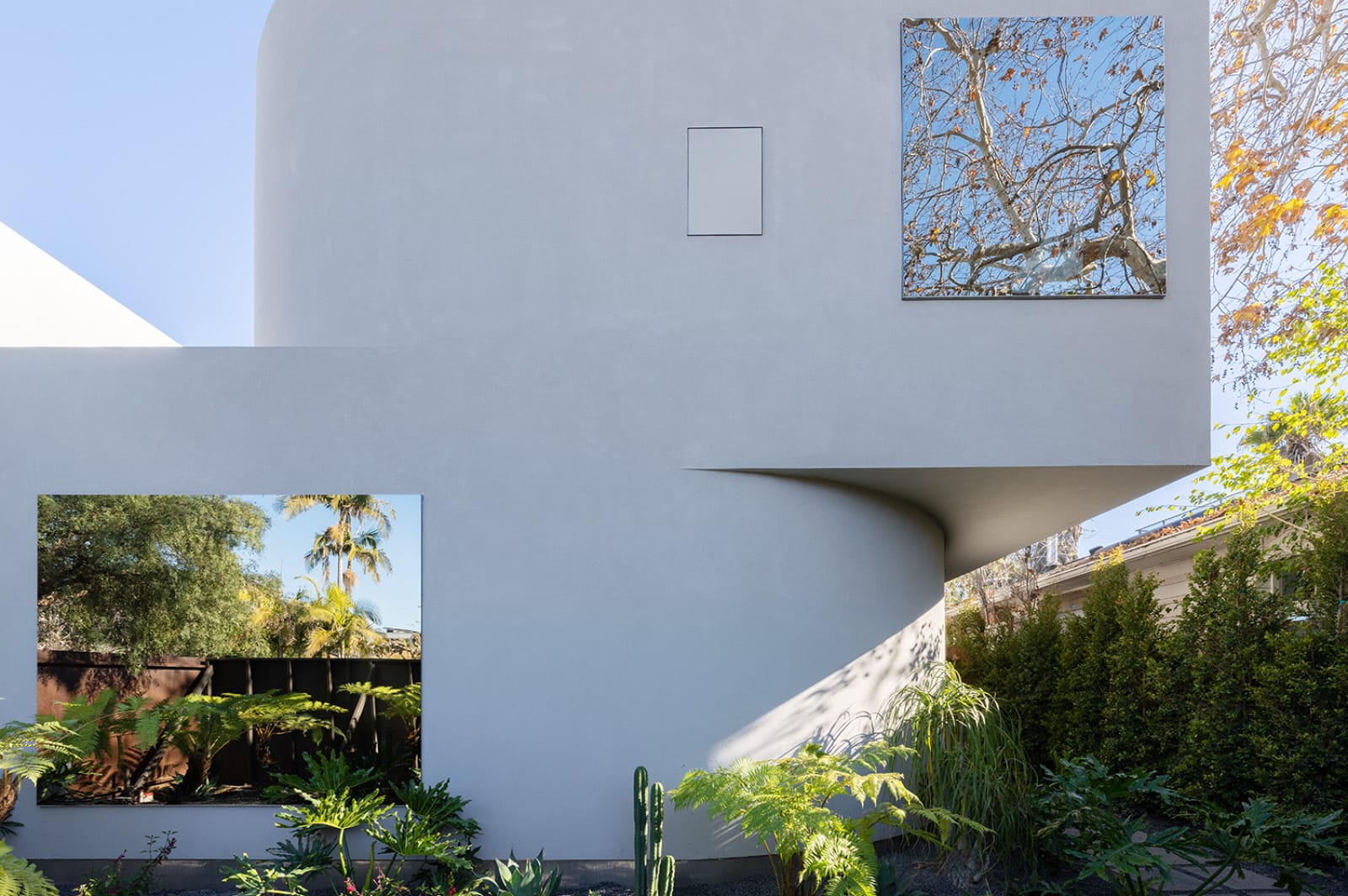In his 1971 ode to the city, "Los Angeles: The Architecture of Four Ecologies", the architecture historian Reyner Banham recalls Venice Beach of that time as “romantically blighted,” a place where “desolation was everywhere.”
Created as a planned community and almost-scale model of Venice (Italy), Venice Beach (California) famously featured gothic promenades, canals, and gondolas. That was before Venice became an oil boom town, with Romanesque flourishes giving way to pumping oil derricks and urban / environmental decay. Of course, Venice Beach has come a long way since. Now a seat of Silicon Beach, its reimagining over the past fifty some years is marked by the work of now-prominent architects like Frank Gehry, who would change how we live in the American landscape. Today, Venice Beach’s architectural marvels make the case for a built environment that very much mirrors its wider cultural and sub-cultural context—a place on the edge, where creative experimentation and risk-taking flourish. Below are just a few marvels of post-modern architectural design (history and present), all an easy stroll from NeueHouse Venice Beach.
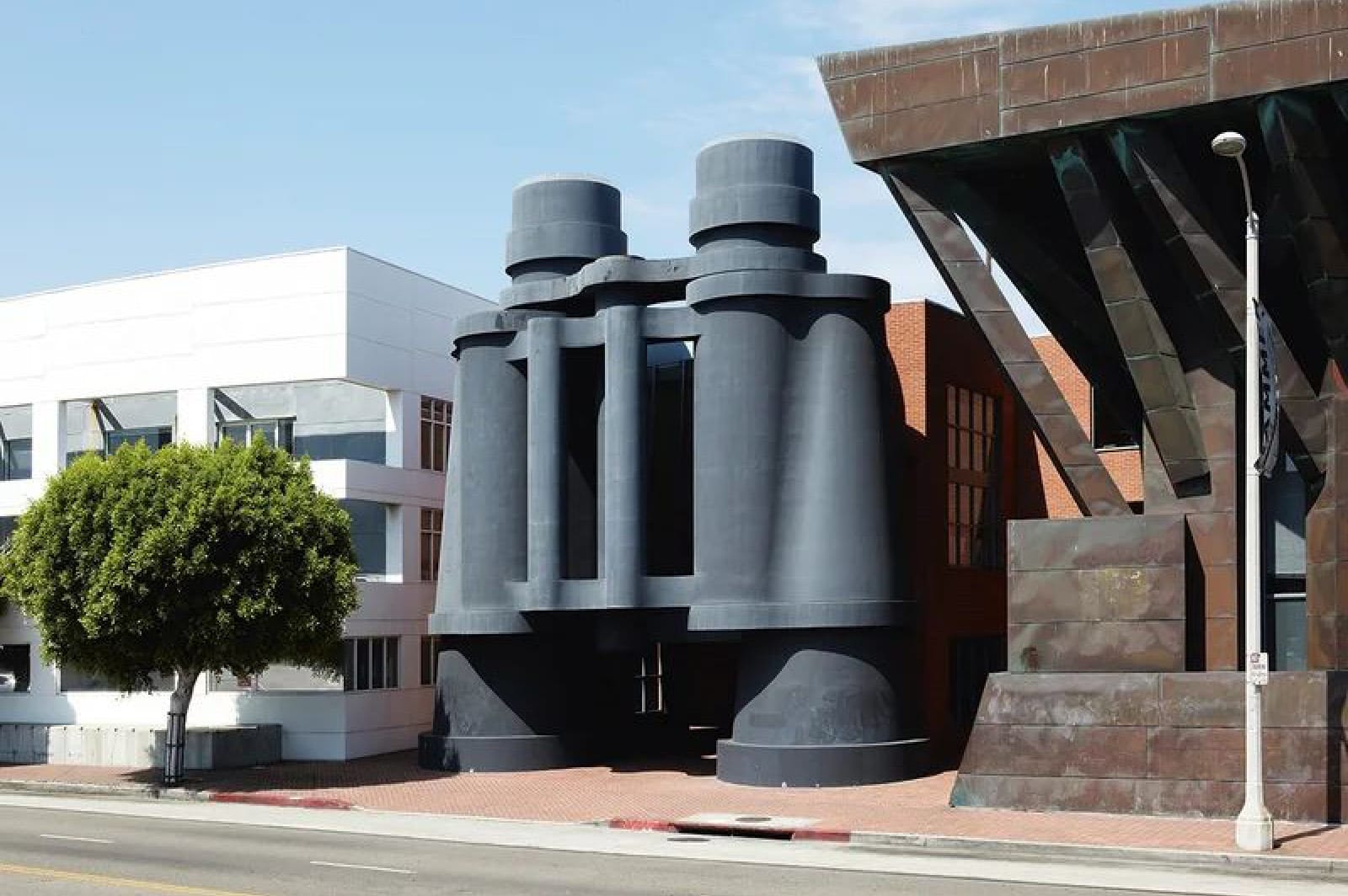
WHAT IT IS: The Binoculars Building
WHO DESIGNED IT: Frank Gehry
WHEN IT WAS BUILT: 1991
WHERE IT IS: 340 Main St
WHY IT’S IMPORTANT: Originally built for Chiat/Day, the advertising agency that made Apple, well, Apple, this pop art installation cum corporate HQ was a collab between Gehry and the modern artists Claes Oldenburg and Coosje van Bruggen. With a gaze toward Venice Beach’s fantastically façaded origins, the building now houses offices for Google—its parking garage accessed through a pair of giant plaster binoculars—fitting for makers of the world’s most popular search engine.
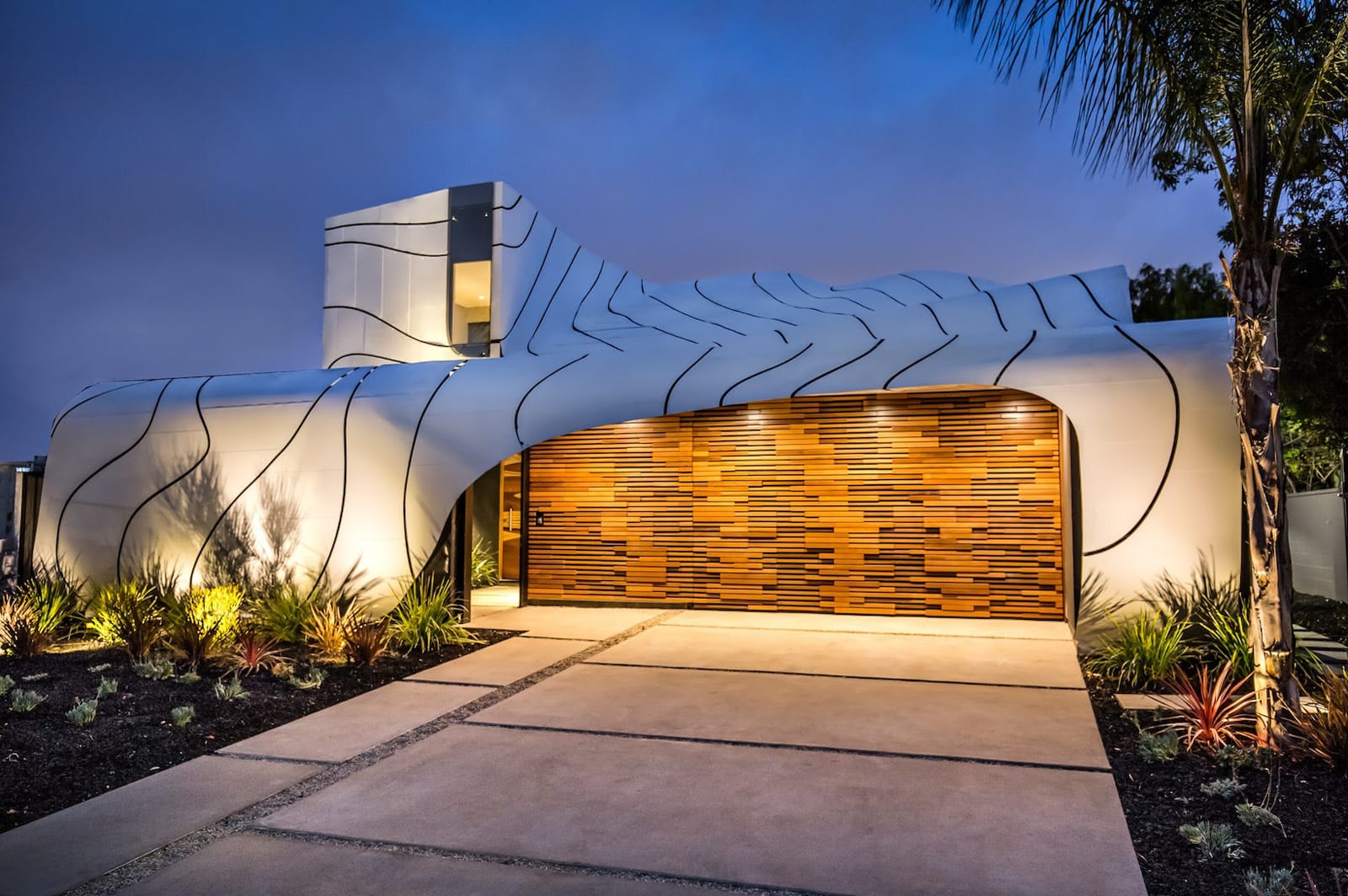
WHAT IT IS: Wave House
WHO DESIGNED IT: Mario Romano
WHEN IT WAS BUILT: 2017
WHERE IT IS: 1234 Morningside Way
WHY IT’S IMPORTANT: A contemporary progression from Fisher’s Caplin House, the Wave House utilizes materials perhaps unimaginable to architects of Venice past. Wave House’s undulating exterior surface is honed from digitally rolled and computer machined aluminum, its interior marked by walls and floors of machine-carved Corian.
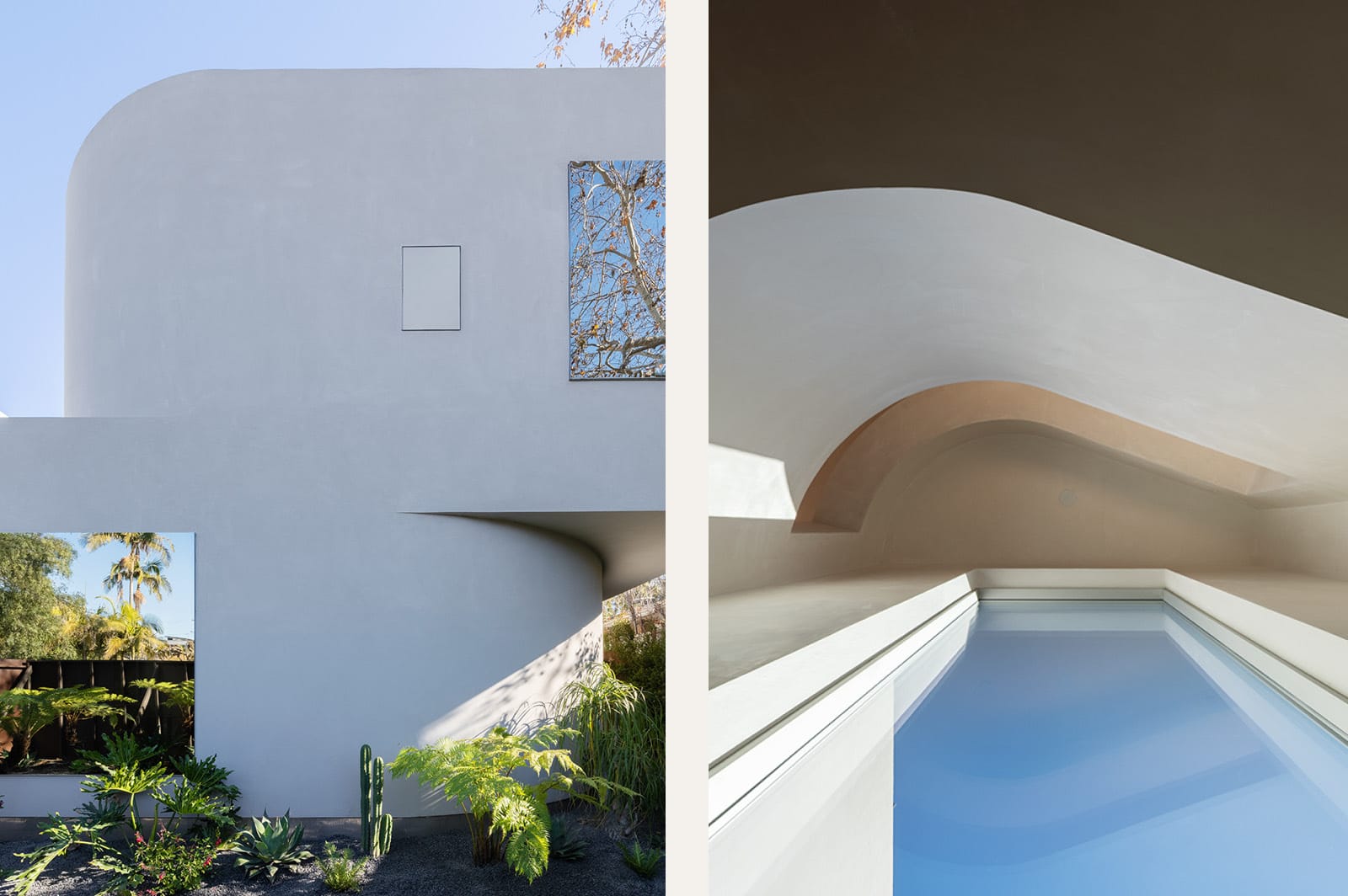
WHAT IT IS: The Radius House
WHO DESIGNED IT: Pentagon
WHEN IT WAS BUILT: 2022
WHERE IT IS: 640 Milwood Ave.
WHY IT’S IMPORTANT: A daring confluence of curves and corners, this sculptural residence created by LA firm, Pentagon, features curved walnut-clad bookshelves (a cue to the city’s strong mid-century influences) and handcrafted Venetian plaster walls throughout (a cue to the city’s Italianate beginnings).
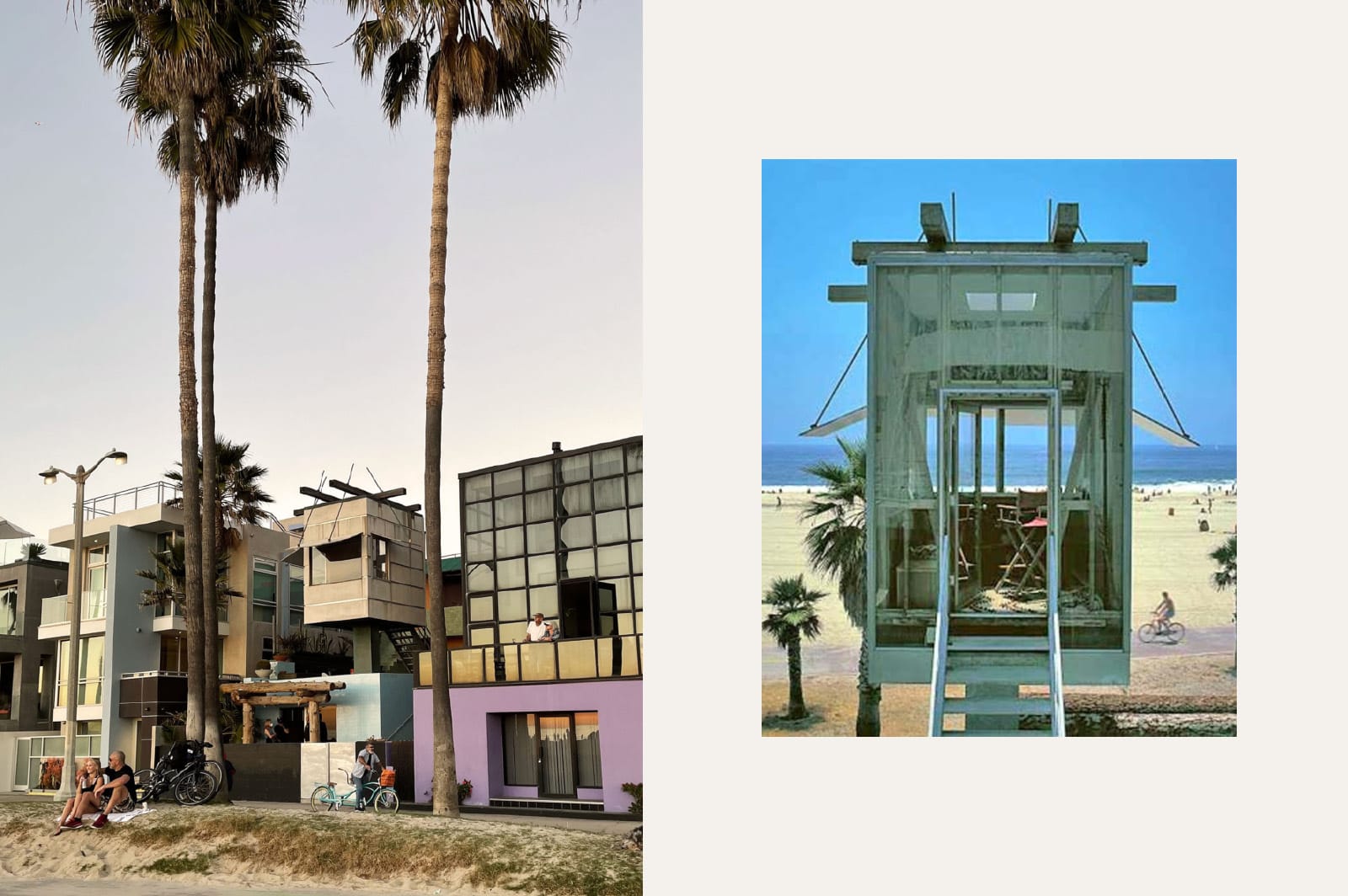
WHAT IT IS: Norton House
WHO DESIGNED IT: Frank Gehry
WHEN IT WAS BUILT: 1984
WHERE IT IS: 2509 Ocean Front Walk
WHY IT’S IMPORTANT: Before the iconic commissions (Guggenheim Bilbao, Walt Disney Concert Hall, etc.), Frank Gehry was honing his craft with eccentric homes for LA’s creative class. The contrasty, boxy Norton House highlights Gehry’s deconstructivist style with signature irreverent cues (like an ocean view studio perched on a column meant to mimic a lifeguard station).
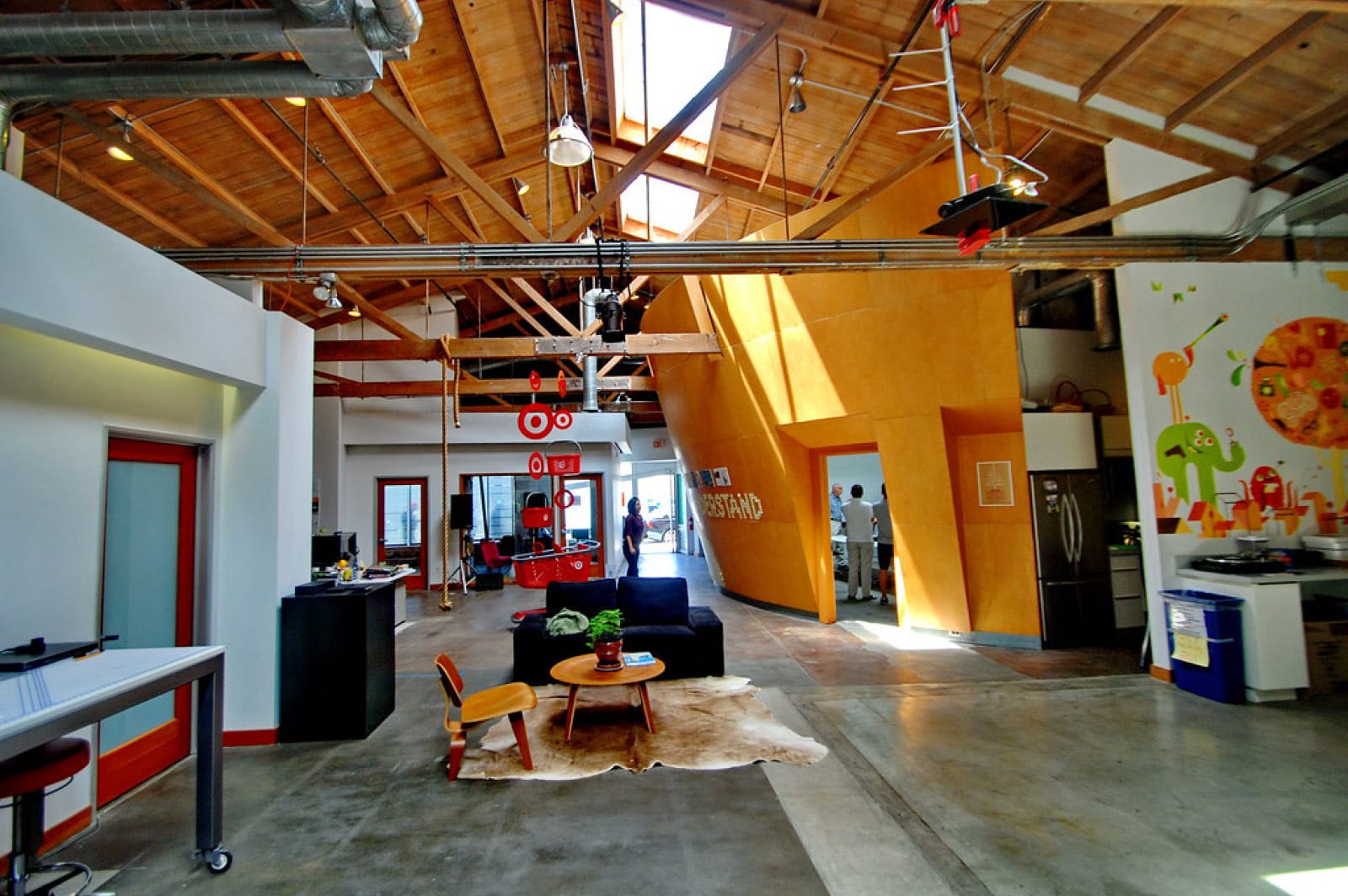
WHAT IT IS: Bay Cities Garage
WHO DESIGNED IT: Frank Israel
WHEN IT WAS BUILT: 1990
WHERE IT IS: 901 Abbot Kinney Blvd
WHY IT’S IMPORTANT: Redesigned by the prolific and tragically short lived architect, LGBT activist, and member of the so-called “LA Ten,” Frank Israel, this space is perhaps best known for what it once was. For 45 years, this was the studio of Charles and Ray Eames, iconoclastic designers of molded plywood chairs and more.
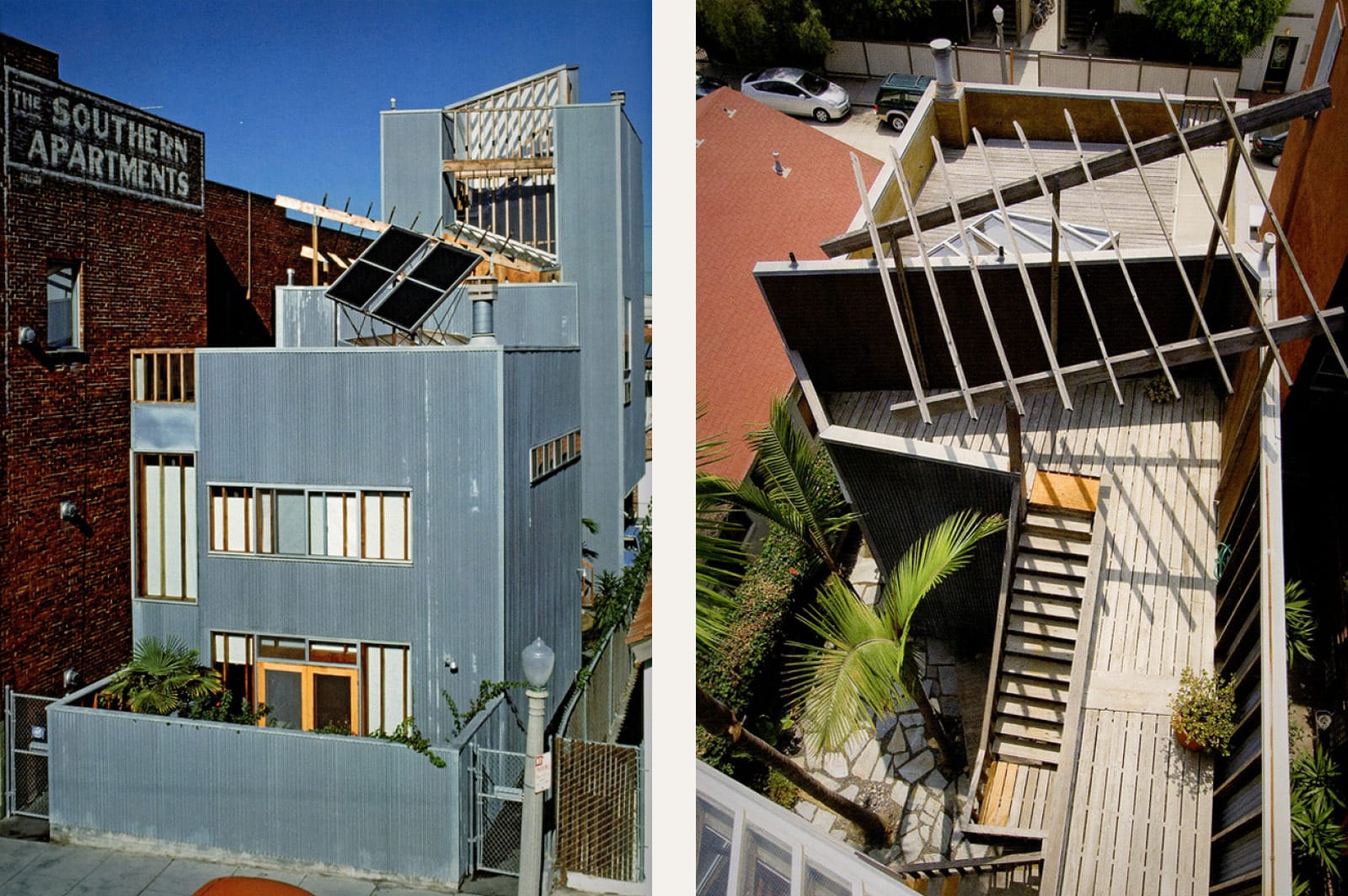
WHAT IT IS: Spiller House
WHO DESIGNED IT: Frank Gehry
WHEN IT WAS BUILT: 1980
WHERE IT IS: 39 Horizon Ave.
WHY IT’S IMPORTANT: Gehry’s work with sweeping metal surfaces in his later career will forever define his style. In the early 80s, though, he used corrugated metal, exposed wood framing and visible ductwork together as a kind of anti-modern, simple statement piece in this home just steps from the beach.
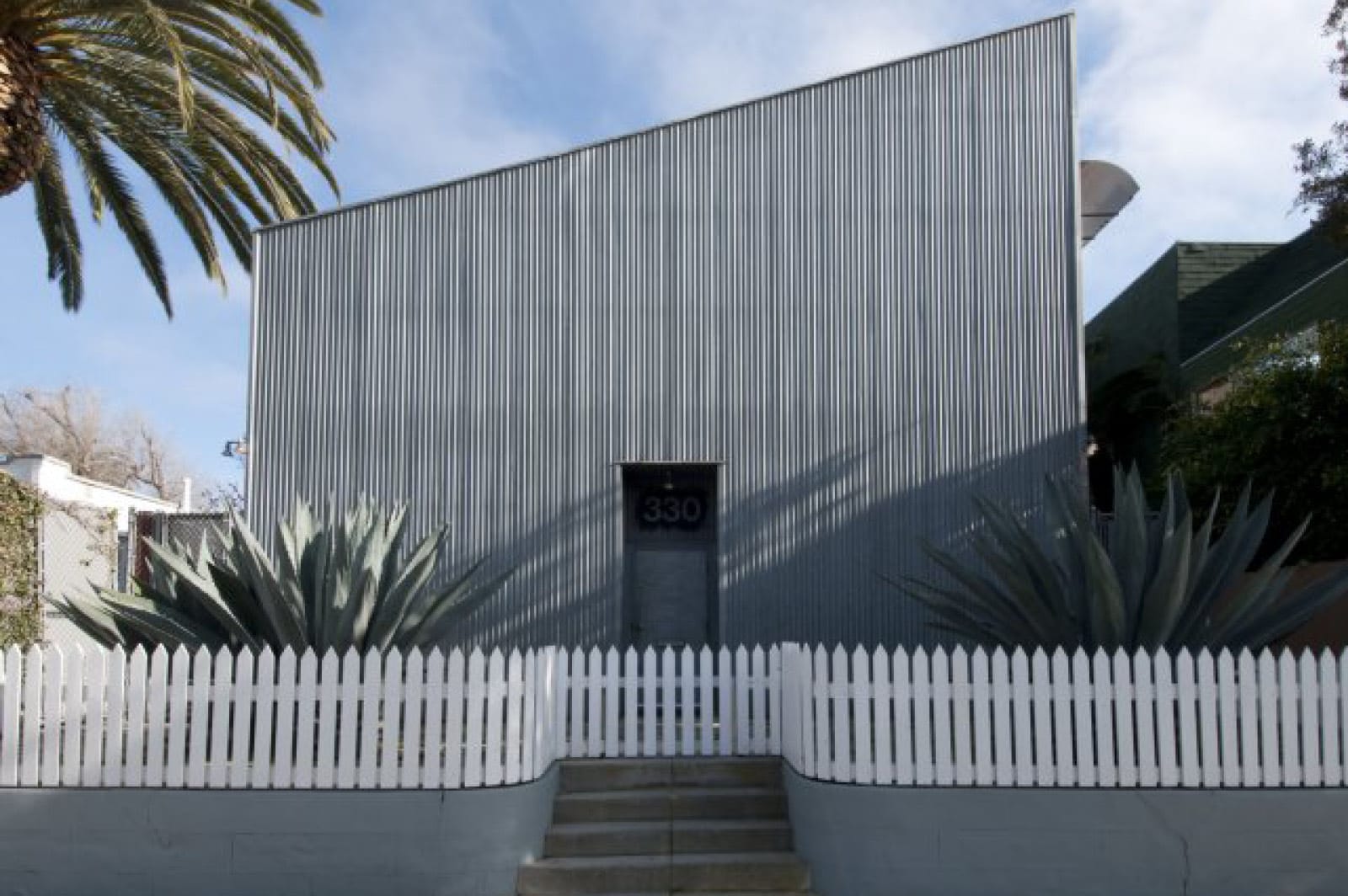
WHAT IT IS: Hopper Residence
WHO DESIGNED IT: Brian Murphy
WHEN IT WAS BUILT: 1987
WHERE IT IS: 330 Indiana Ave.
WHY IT’S IMPORTANT: This deconstructivist landmark was commissioned by Easy Rider actor, Dennis Hopper. While its windowless corrugated metal street presence has a decidedly standoffish “locals only” façade, the rest of architect Brian Murphy’s open, lofty design is a testament to a structure’s ability to capture and redirect Los Angeles’ famed natural light.
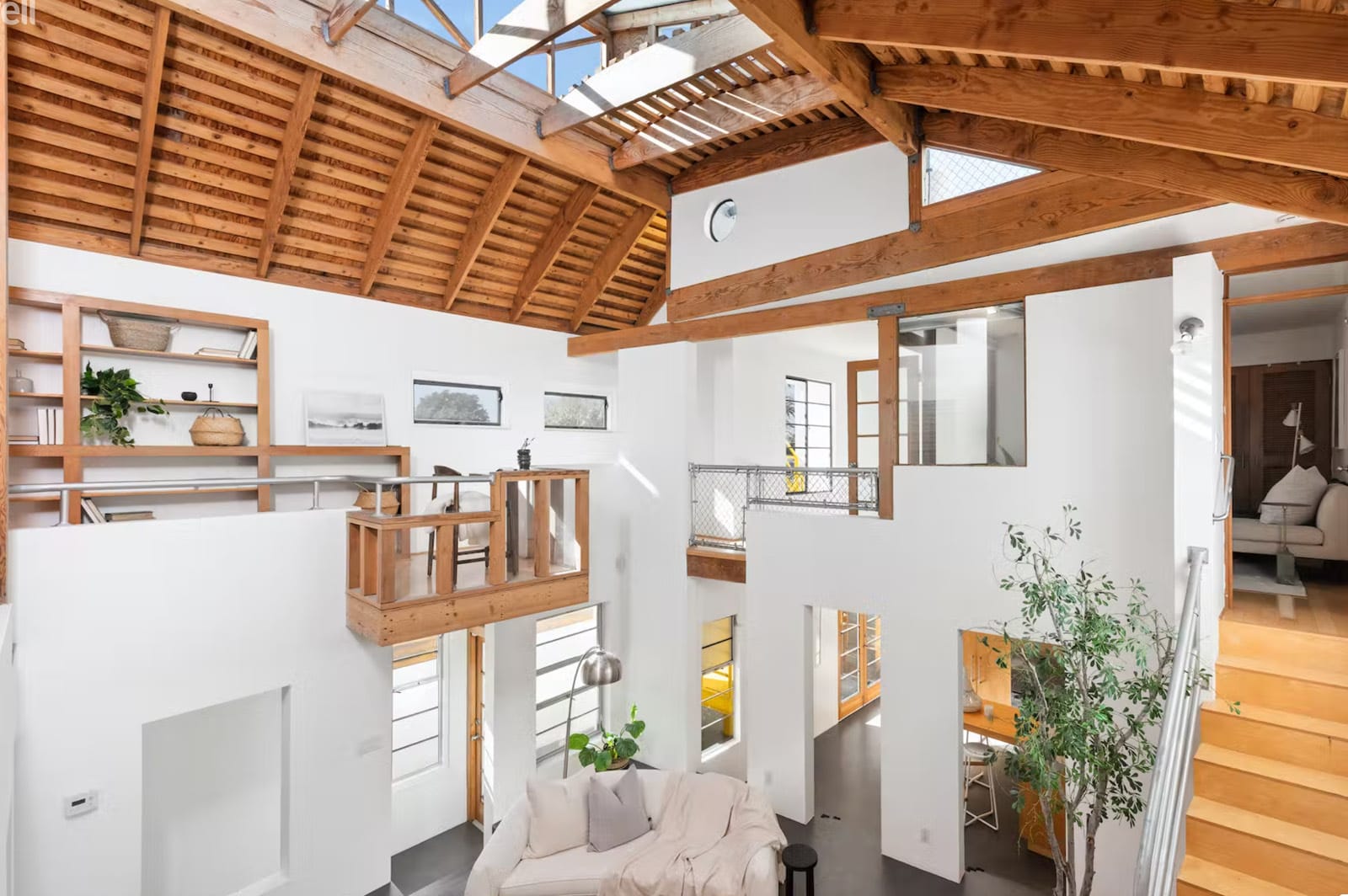
WHAT IT IS: Caplin House
WHO DESIGNED IT: Frederick Fisher
WHEN IT WAS BUILT: 1979
WHERE IT IS: 229 San Juan Ave
WHY IT’S IMPORTANT: Designed by Gehry protege, Frederick Fisher, the nautically-themed Caplin House is perhaps the platonic ideal of the deconstructivist Southern California beach house. Think: a cresting wave roofline, a wooden ship’s hull inspired interior, and (of course) multiple outdoor showers.
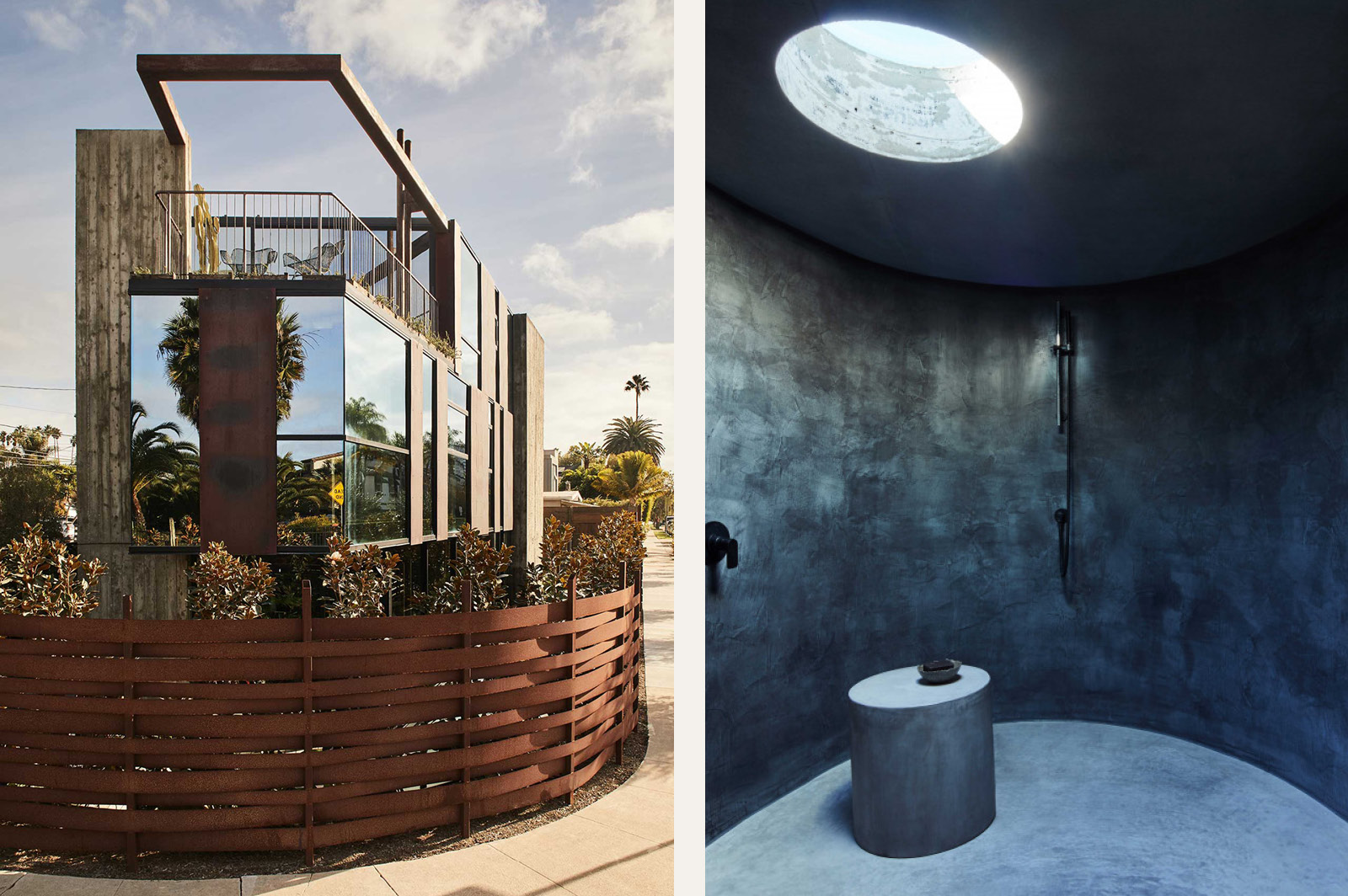
WHAT IT IS: Oxford Triangle
WHO DESIGNED IT: Matthew Royce
WHEN IT WAS BUILT: 2019
WHERE IT IS: Oxford and Marr Ave.
WHY IT’S IMPORTANT: Built on a triangular lot (a la New York’s famous Flatiron Building), this recent project was the brainchild of Venice architect, Matthew Royce. Designed to weather with (not against) the Pacific elements (with untreated concrete, copper, and steel surfaces), the compound features a subterranean level that quite possibly might be the world’s most stylish basement.
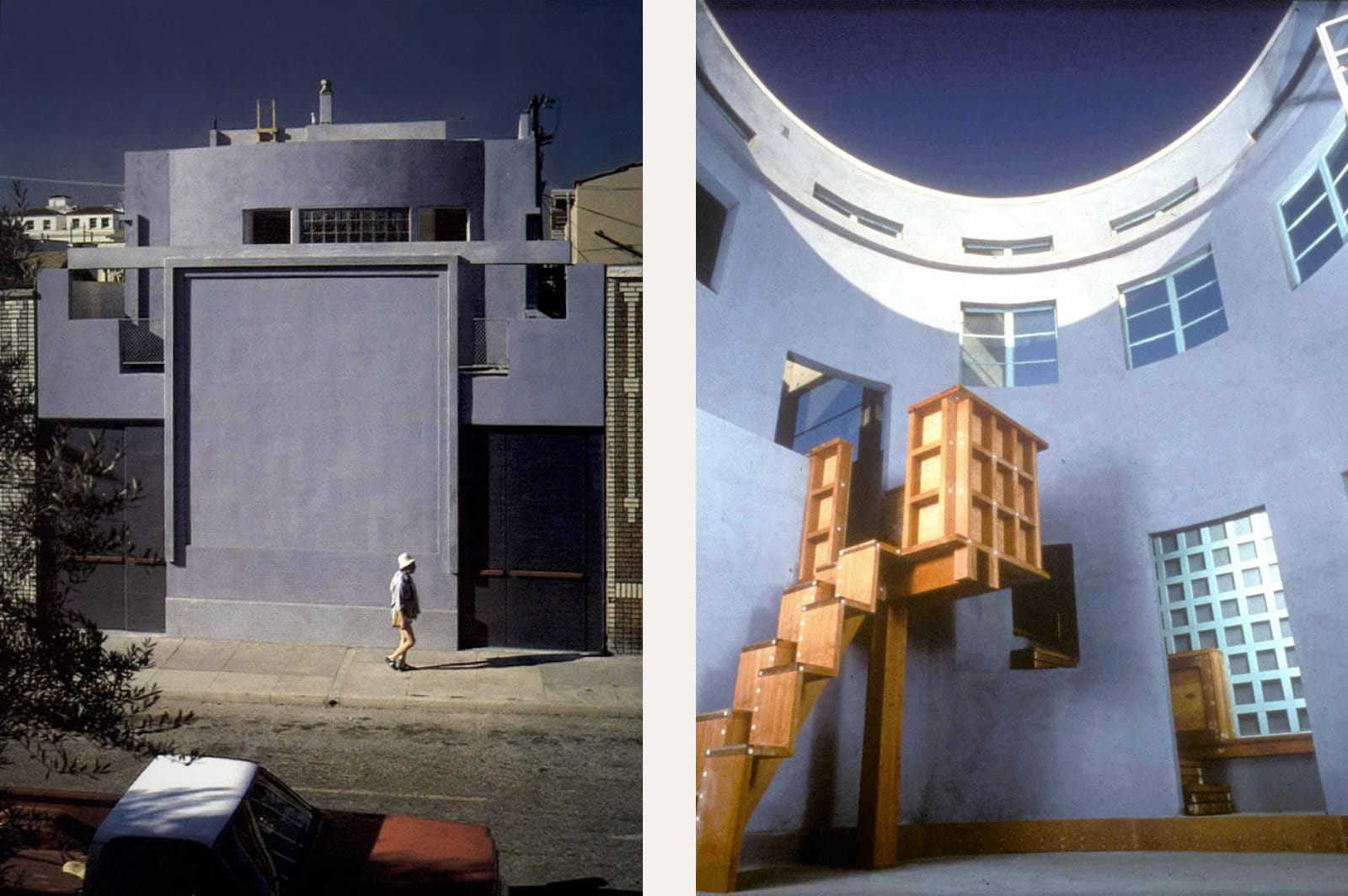
WHAT IT IS: Gagosian Art Gallery and Apartments
WHO DESIGNED IT: Studio Works
WHEN IT WAS BUILT: 1981
WHERE IT IS: 51 Market Street
WHY IT’S IMPORTANT: Larry Gagosian’s impact on the Los Angeles art scene would dramatically change the city (and with it the art world). And this is where it all started. The warehouse doesn’t stand out at first glance. But, don’t judge the building by its gray stucco cover. Its spectacular two-storey central atrium opens to the (often blue, occasionally gloomy) skies above.
